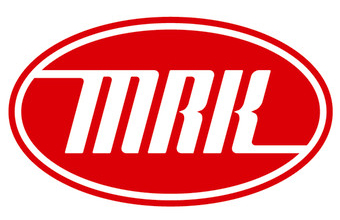Project Description
Scope of work
LSPB project to construct the utilities and solar power system required for the proposed King Abdullah Petroleum Studies and Research Center (KAPSARC) at Riyadh.
The scope of this project covers:
- Site preparation works
- Construction of various buildings
- operation and maintenance building
- chiller plant building
- substation building (precast)
- reverse osmosis (RO) plant building (precast)
- back-up storage building (precast)
- warehouse building (pre-engineered)
- irrigation water pump station
- fire water pump station
- potable water pump station
- raw water pump station
- musallah
- gatehouse/ sunshade
- Design, engineering, supply, construction, integration with the utility source at 13.8kV & 60Hz frequency, pre-commissioning, testing and commissioning of a Grid connected Solar Power Farm which will supply 5,800 MWh/year of annual energy on AC side to the grid, which includes; grading, paving, design and construction of building in solar energy farm, HVAC, Electrical work for the building, the laying of underground conduit from solar array to the building, installation of LV switchboard, 750 KVA step-up transformers, 13.8KV SF6 switchgear, laying of 13.8KV cable from solar farm to main substation at KAPSARC.
- Construction of a chiller plant consisting of 6 nos. 1250 Tons centrifugal water cooled chillers including refrigerant management system, refrigerant leak detection system, vibration isolators, pumps, expansion tanks, chemical treatment unit, side/bypass filters, piping, control systems for chiller plant, MOVs, instruments and electrical supply for all equipment, etc.
- Cooling Tower with induced draft counter flow type (6 cells).
- HVAC system including Air Handling Units (AHU) and Fan Coil Units (FCU).
- Aluminum cladding for operation and maintenance building, chiller plant building, storage building and musalla.
- Construction of water storage tanks (steel);
- 2 nos. irrigation water storage tanks (21 m dia. x 6.5 m height, cone roof type)
- 2 nos. fire/raw water storage tanks (23 m dia. x 7.3 m height, cone roof type)
- 2 nos. potable water storage tanks (18 m dia. x 6.5 m height, cone roof type)
- 1 no. thermal energy storage tank (23.889 m dia. x 8.704 m height, cone roof type)
- 13.8kV Power Distribution network including; package substations, SF6 outdoor compact switchgears, power transformers, MCCs, 4.16kV and 380V double ended switchgear assemblies, Ring Main Units, UPS, DC systems, AFD, ATS/MTS, dry type transformers, 2000 KW diesel generator, street lighting, etc.
- Installation of Honeywell Integrated Building Management System (IBMS), Fire Alarm Control Systems, PLC systems at Chiller Plant and RO Plant, DDC control panels, etc.
- Construction of 3x100UGPM Reverse Osmosis Plant, including, sterilization dosing pumps, coagulant solution tank, coagulant unloding pump, dosing pumps, hypochlorite solution tank, sodium hypochlorite unloading pumps, multimedia filters backwash pumps, automatic pressure sandfilters, cartridge filtration, anti scalant dosing sets, anti scalant unloading pump, high pressure pumps, high pressure control valves, instruments such as pH meters, high pressure gauges, turbidity meters, RO flow meters, low pressure switches, ORP meters, conductivity meters, ultrasonic level transmitters, ultraviolet sterilizers, filtered water storage tanks, cleaning pumps and cleaning tanks.
- 22 Kms. of piping; CS and HDPE.
- Construction of sanitary sewer and storm water drainage system.
- Construction of utility water system (raw, potable, irrigation and fire water systems)
- Construction of irrigation and landscaping systems.
- Construction of boundary wall/fences.
- Outside Plant Communication system, protected distributed system (PDS) infrastructure, etc.
- Construction of asphalt roads, road paving, road signs, road naming, sidewalks, parking, marl shoulder, traffic signs and pavement markings.
